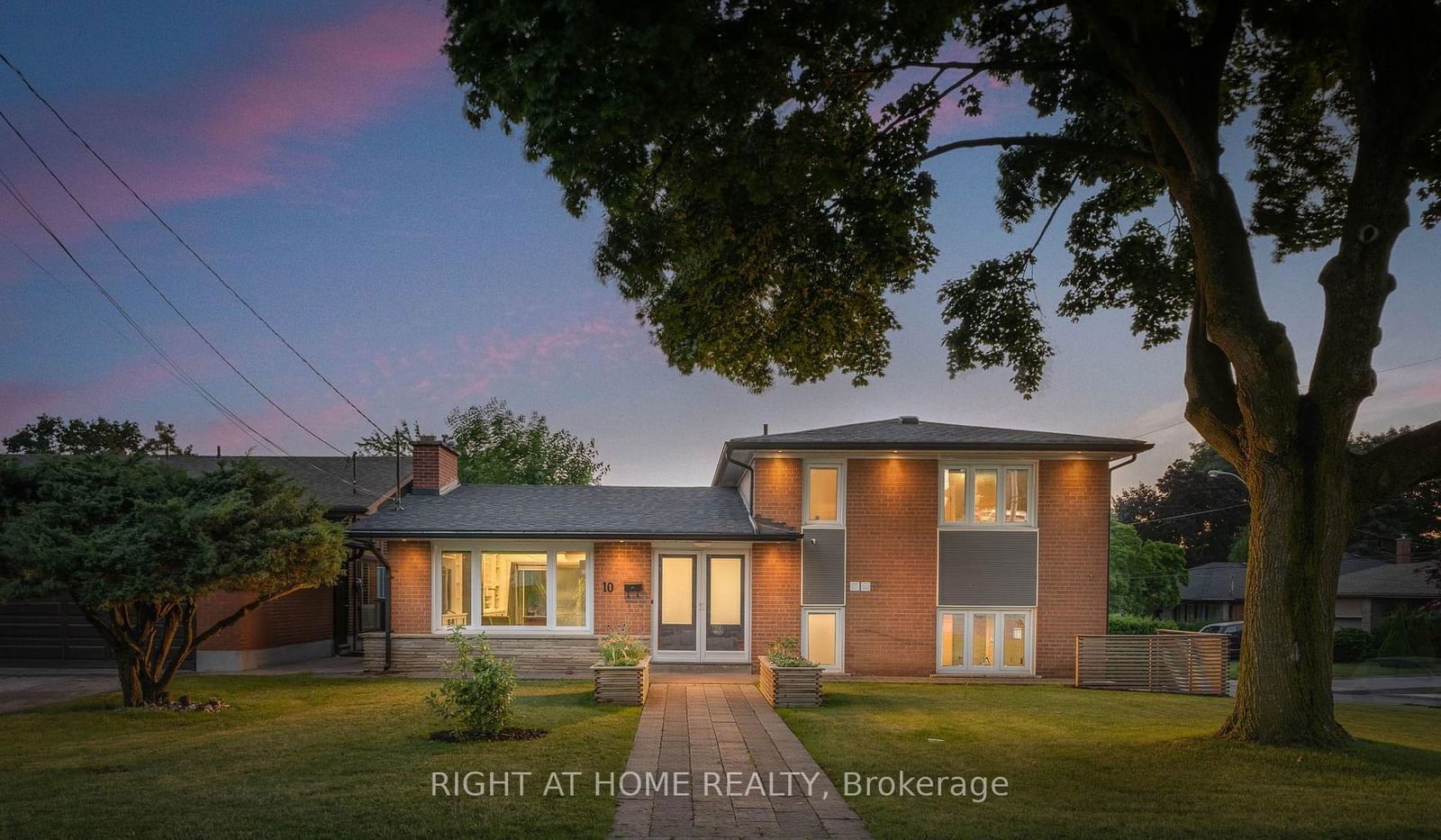$1,595,000
$*,***,***
3+1-Bed
4-Bath
Listed on 7/18/24
Listed by RIGHT AT HOME REALTY
Welcome to 10 Hurdman: where luxury and functionality come together! This sun-filled detached home on a 60x110 corner lot has been meticulously renovated with modern finishes from top to bottom!The open concept Living/Dining area boasts a soaring 12ft ceiling, custom-built cabinetry and fireplace. The Gourmet Kitchen, with a large island and access to the backyard, makes a great space for entertaining! Upper level includes a bright & spacious Primary Bedroom with a Walk-In Closet and spa like en-suite. The oversized Laundry/Mudroom has ample storage, counter space and easy access to the newly renovated 2 Car Garage. Step down to a fully finished basement with a Large Rec Room, a Den and another full Bath. Step outside to a lush and beautiful backyard with a multi-level deck and patio. Perfect place to unwind and host large parties! $$$ spent in maintaining the landscaping throughout the property. Upgraded Appliances throughout, Security system, Smart Doorlock and Thermostat.
New AC and Furnace in 2020. Full Garage re-done in 2022. New Roof and Attic Insulation in 2023. Steps to Public Transportation, Parks, and Schools. Short drive to Hwy 400 & 401, Junction, Yorkdale Mall, Groceries, and Humber River Hospital
W9045504
Detached, Sidesplit 4
7+2
3+1
4
2
Attached
5
51-99
Central Air
Finished
N
Brick
Forced Air
Y
$5,028.48 (2024)
110.00x60.70 (Feet)
